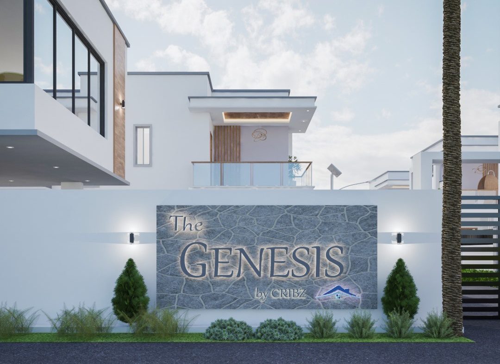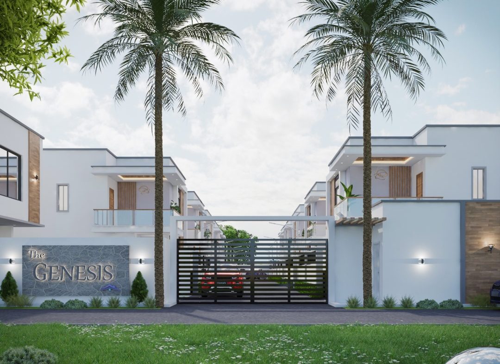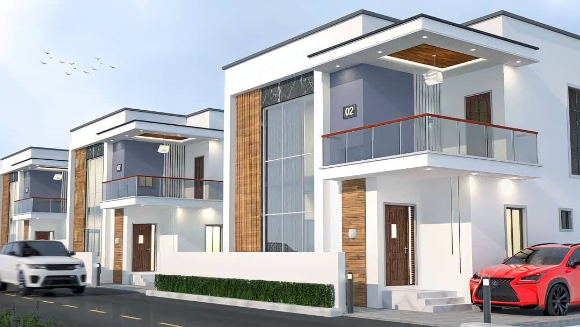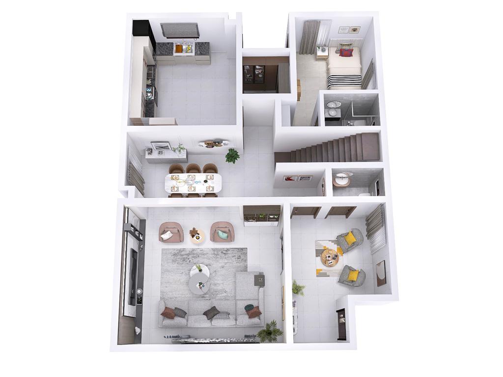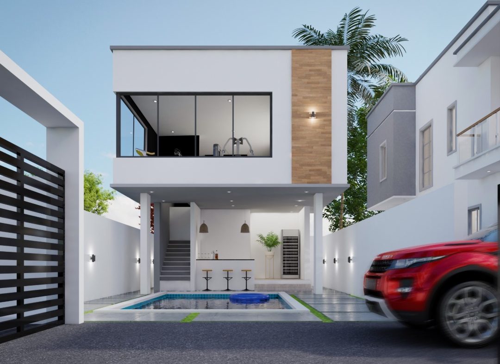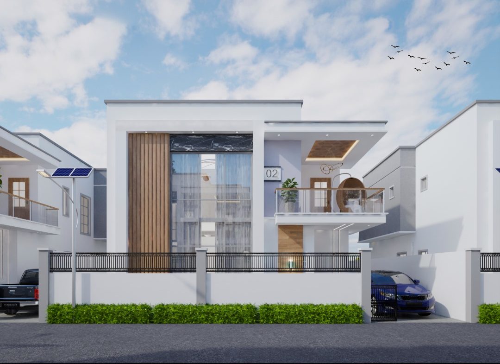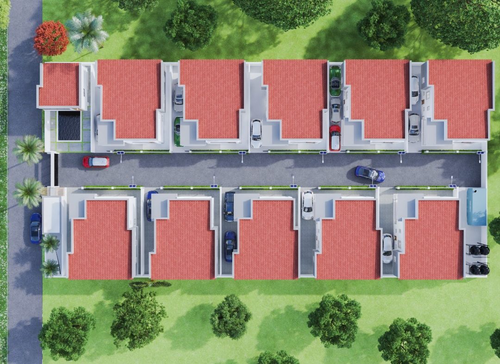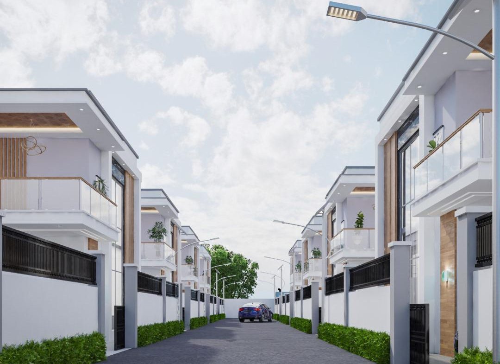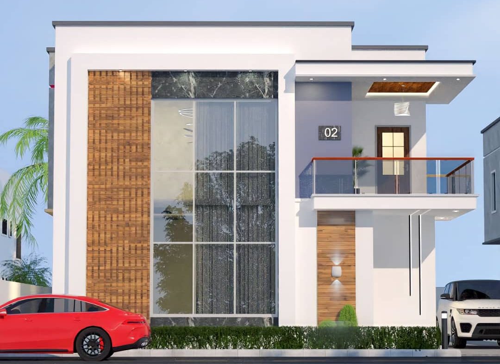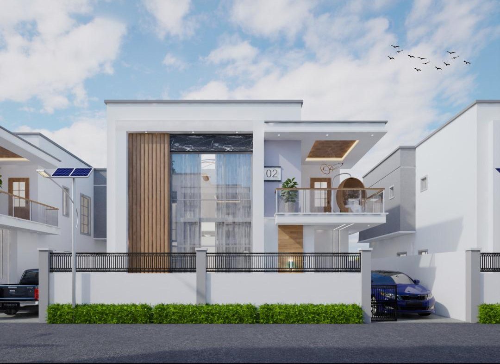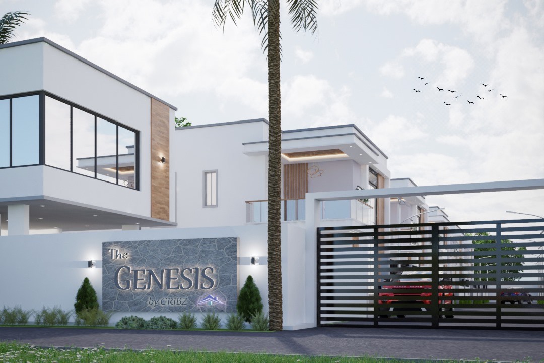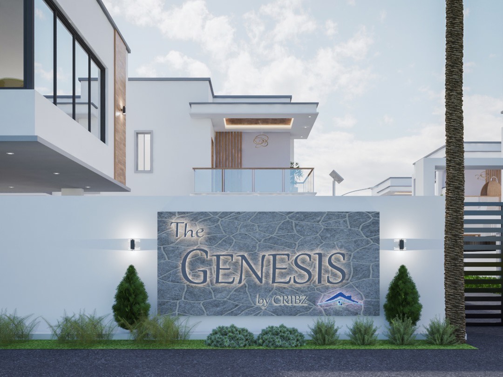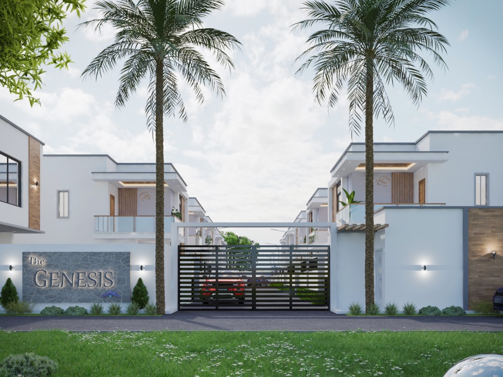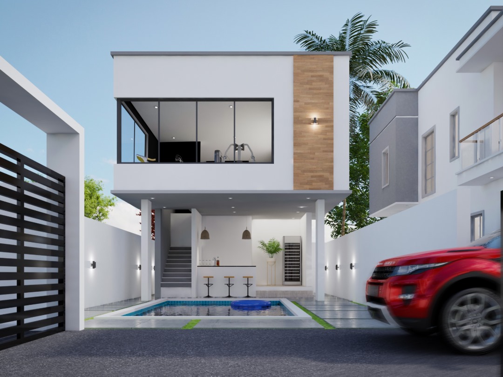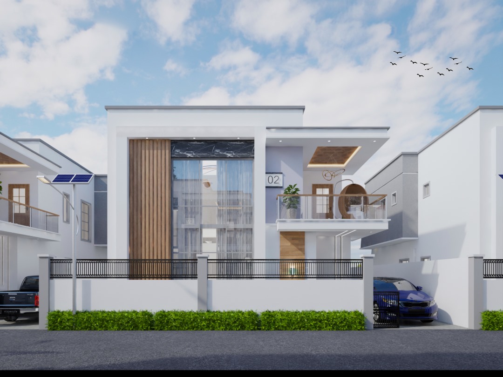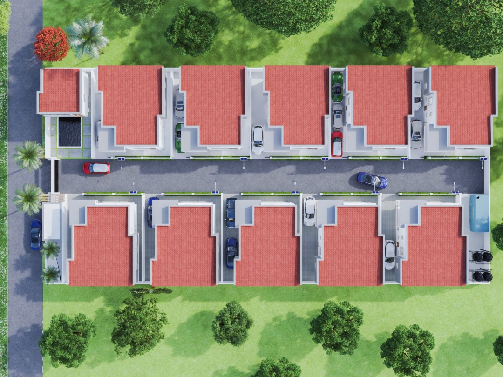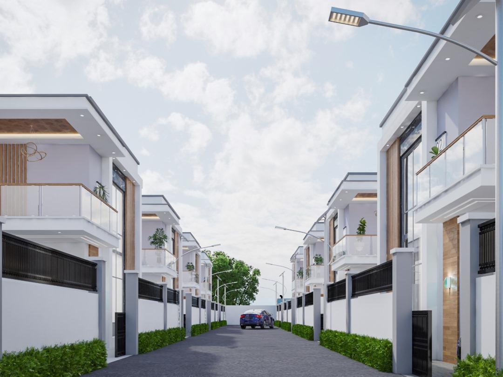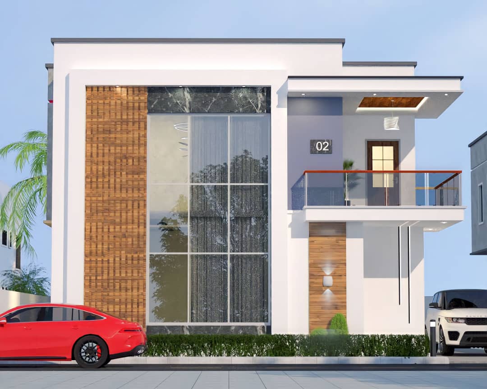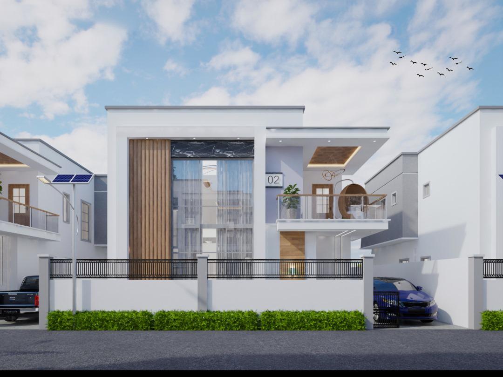Overview
- Apartment
- 4
- 4
- 2
- 220
- 2024
Description
Introducing The Genesis Luxury Estate, situated in the prestigious Orogbum Crescent GRA Phase 2, directly opposite the renowned Villa Toscana in Port Harcourt. This off-plan project, currently ongoing, promises a select few the opportunity to own one of the 10 exclusive units of contemporary 4-bedroom fully detached duplexes, each with its servant quarters.
The Genesis features an exquisite collection of 4-bedroom duplex apartments, each spanning 220 square meters. Every apartment is a testament to modern design, featuring a spacious living area, a modern kitchen equipped with the latest appliances, and expansive windows that ensure a bright and airy ambience. The bedrooms are thoughtfully designed, each with an en-suite bathroom for ultimate privacy and convenience.
The property not only promises comfort but also functionality, with added amenities such as a guest bath, dedicated parking space, and a beautifully manicured lawn, making it ideal for both relaxation and entertaining guests. Secured within a prestigious government-reserved area, it offers peace of mind alongside luxurious living.
Priced at ₦220,000,000 for the initial three units, The Genesis is an opportunity not to be missed. Each home comes with a Certificate of Occupancy (CofO) and an attractive 18-month payment plan, making it easier to own a piece of this prime real estate.
Embrace a blend of luxury and contemporary living at The Genesis – where your dream home awaits.
Property Documents
Address
Open on Google Maps- Address Orogbum Crescent GRA Phase 2, Opposite Villa Toscana, Port Harcourt
- City Port Harcourt
- State/county Rivers State
- Zip/Postal Code 500101
- Area GRA
- Country Nigeria
Details
Updated on May 22, 2024 at 9:04 am- Property ID: HZ33
- Price: Starting from ₦220,000,000
- Property Size: 220 Sq m
- Bedrooms: 4
- Rooms: 4
- Bathrooms: 4
- Garages: 2
- Garage Size: 200 SqFt
- Year Built: 2024
- Property Type: Apartment
- Property Status: For Sale
Additional details
- Landmarks: Villa Toscana, Wike Estate, Kilimanjaro GRA
- Equipment: Grill - Gas
- Security: Automated Security System
- Payment Plan: 13 Months Plan
Mortgage Calculator
- Down Payment
- Loan Amount
- Monthly Mortgage Payment
- Property Tax
- Home Insurance
- PMI
- Monthly HOA Fees
Floor Plans
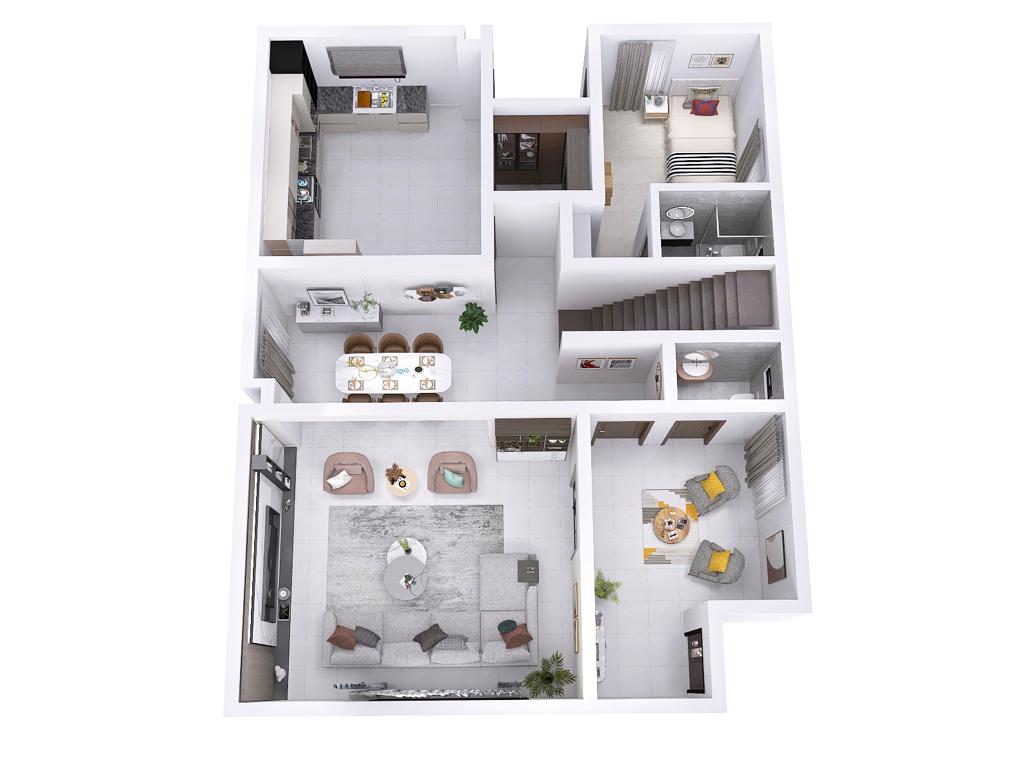
Description:
Welcome to your dream home at The Genesis Luxury Estate, where every detail is crafted for elegance and comfort. The floor plan of each 4-bedroom fully detached duplex is designed to maximize space and enhance the living experience for residents and their guests.
Ground Floor:
Entrance Lobby: Step into a welcoming entrance lobby that sets the tone for the rest of the home.
Living Room: A spacious living room awaits, perfect for entertaining guests or relaxing with family. Large windows ensure plenty of natural light.
Dining Area: Adjacent to the living room, the dining area comfortably seats eight and is ideal for formal and casual meals.
Kitchen: A fully fitted kitchen features modern appliances, ample cabinetry, and a breakfast nook for quick meals.
Guest Bedroom: Conveniently located on the ground floor, the guest bedroom features an en-suite bathroom, offering privacy and comfort for visitors.
Service Quarters: Separate service quarters are accessible from the outside, ensuring privacy for the main house.
First Floor:
Master Bedroom: The expansive master bedroom boasts a luxurious en-suite bathroom and a walk-in closet. Large windows provide scenic views and natural light.
Bedrooms 2 & 3: Each additional bedroom is generously sized and includes its own en-suite bathroom, ensuring personal space and convenience for all family members.
Family Lounge: A cozy family lounge serves as a secondary living space, perfect for family gatherings or a quiet reading nook.
Balcony: The family lounge opens onto a balcony where one can enjoy morning coffees or evening breezes.
Outdoor Features:
Parking Space: Up to three cars can comfortably fit in the dedicated parking area.
